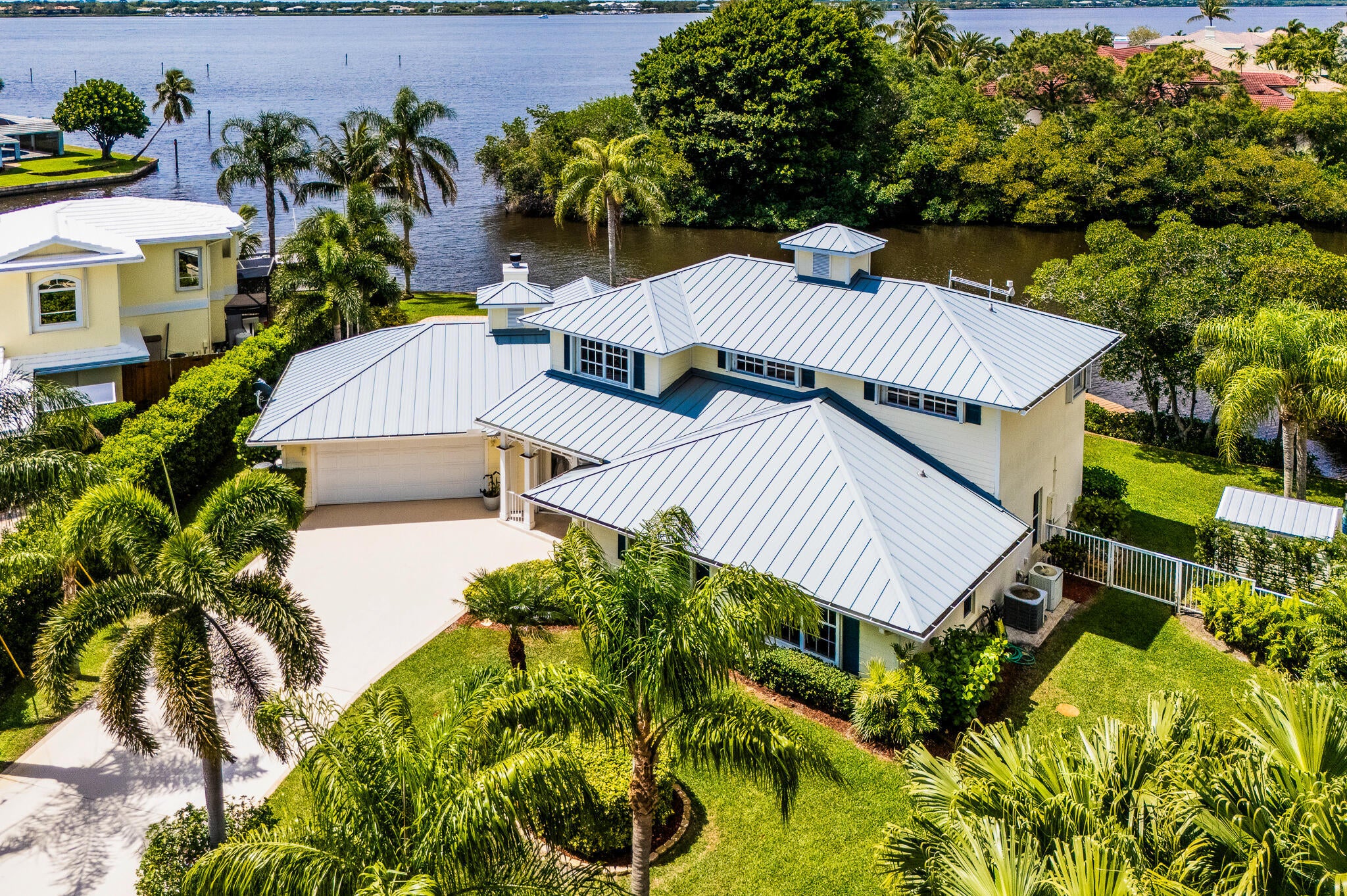609 Sw Overlook Dr, Stuart
MLS® # RX-10967806

Welcome to our oasis! Close to the quaint downtown of Stuart. Lots of shopping and great restaurants! Come see if you want charm, beautiful sunsets (never a seen a bad one), boating where the playground is your back yard. Its ready to build your dreams. Spectacular views of the wide water from your own spacious dock with two canopy covered boat lifts and covered tiki area. The kitchen, living room, dining room and master bedroom and all open to the pool and summer kitchen. Separate guest house 871 sq. feet features separate entrance one bedroom, bath walk in shower and full kitchen.
Residential, Single Family Detached
8 - Stuart - North of Indian St
3-Phase Electric, Public Water, Public Sewer, Cable, Gas Bottle, Water Available
Garage - Attached, 2+ Spaces, Driveway
River, No Fixed Bridges, Navigable, Seawall, Ocean Access
Inground, Gunite, Heated, Equipment Included
Wet Bar, Split Bedroom, Fireplace(s), Pantry, Bar, Pull Down Stairs, Walk-in Closet, Volume Ceiling, Roman Tub, Cook Island, French Door, Laundry Tub, Entry Lvl Lvng Area, Decorative Fireplace
Washer, Dryer, Refrigerator, Range - Electric, Dishwasher, Water Heater - Elec, Water Heater - Gas, Disposal, Ice Maker, Microwave, Auto Garage Open, Freezer, Fire Alarm, Wall Oven, Generator Whle House, Washer/Dryer Hookup, Cooktop
Central, Zoned, Electric, Heat Strip
Built-in Grill, Fence, Covered Patio, Deck, Auto Sprinkler, Zoned Sprinkler, Shutters, Open Porch, Custom Lighting, Summer Kitchen
< 1/4 Acre, 1/4 to 1/2 Acre, Paved Road
Single Hung Metal, Sliding, Solar Tinted, Blinds, Drapes, Impact Glass
Metal, Aluminum, Wood Truss/Raft, Wood Joist

MLS® # RX-10967806

MLS® # RX-10955303

MLS® # RX-10964940
All listings featuring the BMLS logo are provided by BeachesMLS, Inc. This information is not verified for authenticity or accuracy and is not guaranteed. Copyright ©2024 BeachesMLS, Inc.
Listing information last updated on April 24th, 2024 at 4:00am EDT.
All listings featuring the BMLS logo are provided by BeachesMLS, Inc. This information is not verified for authenticity or accuracy and is not guaranteed. Copyright ©2024 BeachesMLS, Inc.
Listing information last updated on April 24th, 2024 at 3:45am EDT.
