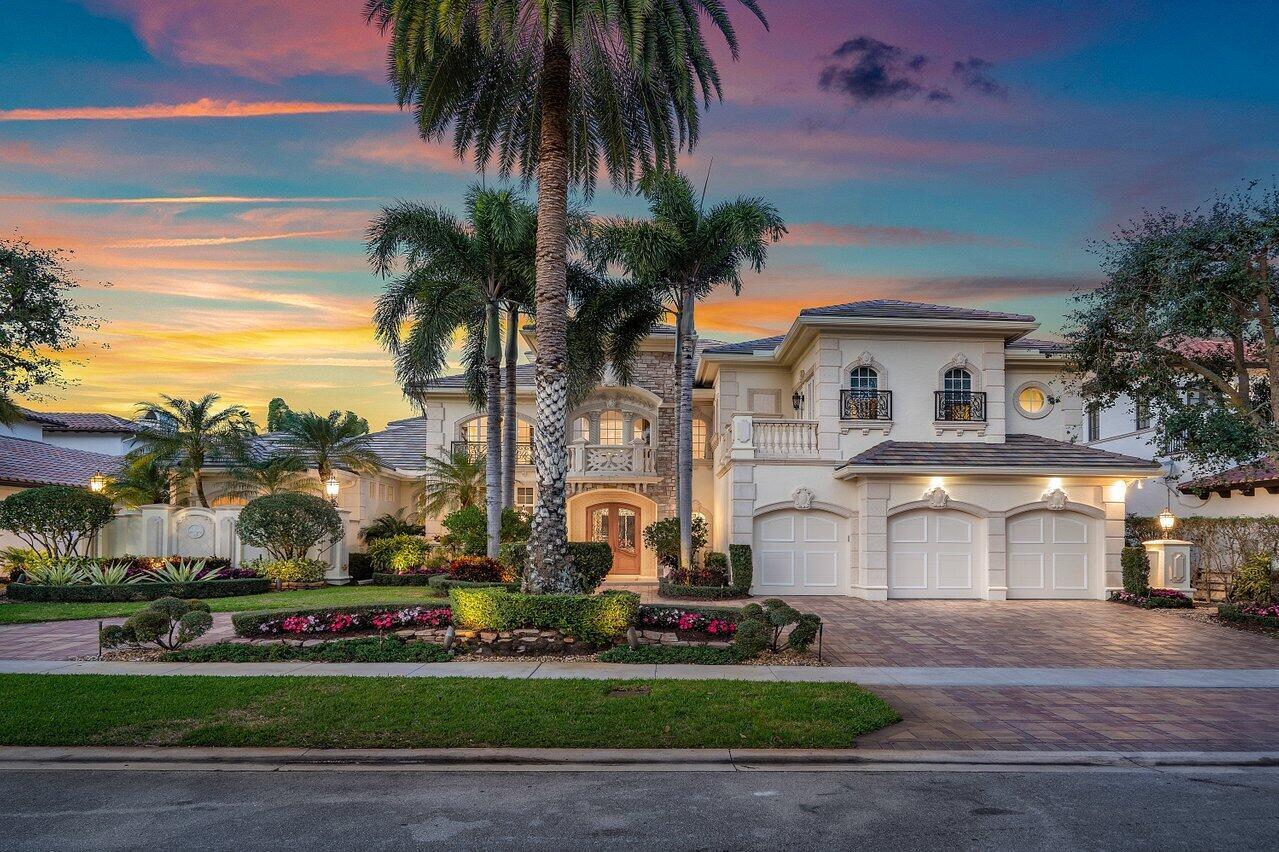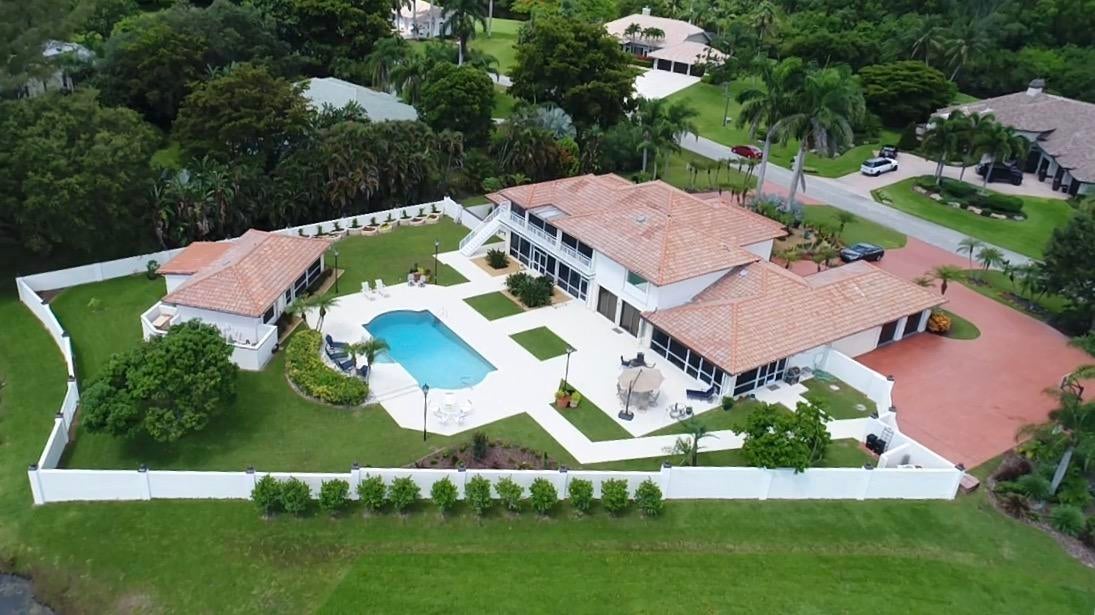8417 Del Prado Dr, Delray Beach
MLS® # RX-10956774

Setting the standard for opulence, this chic 6-bedroom, 8.1-bathroom estate is the largest and most lavish model offered in Seven Bridges, making it the ''crown jewel'' of this exclusive enclave. This remarkable multilevel residence boasts an array of upgrades and luxe features, elevating the concept of modern extravagance to new heights. Nestled in the highly desirable City of Delray Beach, Seven Bridges is an award-winning GL Homes community boasting 701 residences across four collections. The striking 28,000 +/- square foot clubhouse is host to numerous world-class amenities including a state-of-the-art Fitness Center, a Tennis Center offering 12 Har-Tru courts, a Spa offering therapeutic services, an on-site Gourmet Restaurant, a Children's Center, and severalResort-Style Pools. Delray Beach is lauded for its upscale dining and boutique shopping, vibrant nightlife, museums and sun-kissed sandy beaches.
Radiant with natural light and enhanced by thoughtfully placed LED lighting, this luxurious estate features timelessly stylish 33 x 33 porcelain tiles, coffered ceilings, and custom upgrades throughout its interior.
This thoughtfully designed estate is expertly crafted for those with a refined taste who wish to appreciate the finer things in life, sparing no expense in creating an unrivaled lifestyle. Smooth, clean, and cohesive, this home stands as a testament to meticulous design; comprehensive of its Control 4 smart home configuration inclusive of an immersive cinematic experience offered by the theater room. Every corner of this estate is intentionally curated and crafted, an idyllic setting for social gatherings and evenings of leisure.
The first floor includes a living area that features an elegant porcelain-framed electric fireplace accent wall and bespoke storage solutions, as well as the formal dining room, family room, and an en suite guest bedroom. The remaining en suite guest bedrooms, primary bedroom, and laundry room are located on the second floor.
The gourmet kitchen is fitted with top-tier Wolf and Subzero appliances, adorned with soft-close cabinets, and enhanced by a contemporary backsplash statement wall, creating a culinary masterpiece.
On the secondary level, the expansive primary suite is a vision of luxury offering dual walk-in closets built out to perfection, a sundrenched private sitting room, tray ceiling details, a private covered balcony, and custom millwork accents. The dual en suite bathrooms feature floating vanities, frameless showers, and lavish deep soaking tub.
Surrounding the estate's exterior is lush privacy landscaping, enveloping the residence in tropical serenity. The sprawling outdoor living space captivates the essence of refined South Florida living with its private cabana, exquisite marble pavers, a fully equipped summer kitchen with a built-in peninsula, and a resort-style pool and spa featuring iAqua link technology.
With a negotiable furnished option, this breathtaking estate is the pinnacle of chic design and architectural grandeur.
DISCLAIMER: Information published or otherwise provided by the listing company and its representatives including but not limited to prices, measurements, square footages, lot sizes, calculations, statistics, and videos are deemed reliable but are not guaranteed and are subject to errors, omissions or changes without notice. All such information should be independently verified by any prospective purchaser or seller. Parties should perform their own due diligence to verify such information prior to a sale or listing. Listing company expressly disclaims any warranty or representation regarding such information. Prices published are either list price, sold price, and/or last asking price. The listing company participates in the Multiple Listing Service and IDX. The properties published as listed and sold are not necessarily exclusive to listing company and may be listed or have sold with other members of the Multiple Listing Service. Transactions where listing company represented both buyers and sellers are calculated as two sales. Cooperating brokers are advised that in the event of a Buyer default, no financial fee will be paid to a cooperating Broker on the Deposits retained by the Seller. No financial fee will be paid to any cooperating broker until title passes or upon actual commencement of a lease. Some affiliations may not be applicable to certain geographic areas. If your property is currently listed with another broker, please disregard any solicitation for services. Copyright 2024 by the listing company. All Rights Reserved.
Residential, Single Family Detached
Cabana, Cafe/Restaurant, Clubhouse, Community Room, Exercise Room, Game Room, Manager on Site, Park, Pickleball, Picnic Area, Playground, Pool, Sidewalks, Spa-Hot Tub, Street Lights, Tennis
Cable, 3-Phase Electric, Gas Natural, Public Sewer, Public Water
Bar, Built-in Shelves, Closet Cabinets, Custom Mirror, Decorative Fireplace, Entry Lvl Lvng Area, Fireplace(s), Foyer, French Door, Cook Island, Pantry, Upstairs Living Area, Volume Ceiling, Walk-in Closet, Wet Bar
Cooktop, Dishwasher, Disposal, Dryer, Freezer, Ice Maker, Microwave, Refrigerator, Smoke Detector, Wall Oven, Washer, Water Heater - Gas
Auto Sprinkler, Built-in Grill, Cabana, Covered Balcony, Covered Patio, Summer Kitchen, Manual Sprinkler, Custom Lighting
Cul-De-Sac, Paved Road, Sidewalks, 1/4 to 1/2 Acre, Private Road

MLS® # RX-10956774

MLS® # RX-10831247
All listings featuring the BMLS logo are provided by BeachesMLS, Inc. This information is not verified for authenticity or accuracy and is not guaranteed. Copyright ©2024 BeachesMLS, Inc.
Listing information last updated on May 3rd, 2024 at 5:15am EDT.
All listings featuring the BMLS logo are provided by BeachesMLS, Inc. This information is not verified for authenticity or accuracy and is not guaranteed. Copyright ©2024 BeachesMLS, Inc.
Listing information last updated on May 3rd, 2024 at 5:15am EDT.
